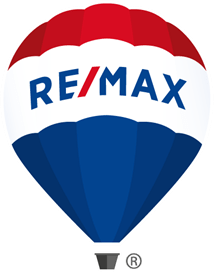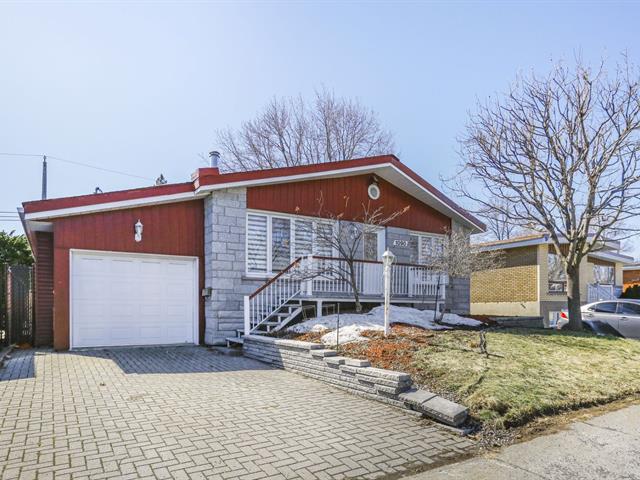We use cookies to give you the best possible experience on our website.
By continuing to browse, you agree to our website’s use of cookies. To learn more click here.




Patricia Célestin
Residential and Commercial Real Estate Broker
Cellular : 514 812-2045
Office : 514 354-6240
Fax :

1090, Rue du Poitou,
Montréal (Rivière-des-Prairies/Pointe-aux-Trembles)
Centris No. 10588690

10 Room(s)

5 Bedroom(s)

2 Bathroom(s)

1,845.00 sq. ft.
Unique 5-bedroom home with garage and 2-storey rear extension. Indoor saltwater in-ground pool, spa, sauna, and impressive solarium that can host 20--30 guests. No humidity issues thanks to the DRY-O-TRO system. Elegant granite and ceramic flooring. Private entrance to the pool area. Built in 1990, well maintained, easy to care for--move-in ready. Located in a quiet Pointe-aux-Trembles neighborhood, close to schools, parks, and services. A true haven for those who enjoy entertaining and relaxing in a resort-style setting.
Room(s) : 10 | Bedroom(s) : 5 | Bathroom(s) : 2 | Powder room(s) : 1
Blinds, curtains, rods, light fixtures, stove, refrigerator, dishwasher, sauna, rattan furniture, pool accessories, Irrigation system and Shed.
A One-of-a-Kind Property in Pointe-aux-Trembles
Discover this exceptional and rare opportunity on the market -- a truly unique home offering an outstanding living environment in a peaceful Pointe-aux-Trembles...
A One-of-a-Kind Property in Pointe-aux-Trembles
Discover this exceptional and rare opportunity on the market -- a truly unique home offering an outstanding living environment in a peaceful Pointe-aux-Trembles neighborhood.
Spacious and filled with natural light, this home features 5 bedrooms, a garage, and a two-storey rear extension that maximizes space and comfort for today's families.
Step inside and be charmed by the granite and ceramic flooring, tastefully selected to combine elegance and durability. The solarium is a true showstopper -- a bright, versatile space with abundant windows and room to comfortably host 20 to 30 guests. The perfect place to entertain or simply unwind.
Wellness lovers will appreciate the indoor saltwater in-ground pool, spa, and sauna -- creating a home oasis that rivals luxury resorts. Thanks to the DRY-O-TRO humidity control system, you'll enjoy a dry, healthy environment year-round.
Built in 1990, the garage, pool, and solarium showcase quality construction and careful planning. A private entrance to the pool area offers added privacy and convenience. Easy to maintain, this home is truly move-in ready.
Located near schools, parks, and local services, this residence is ideal for those seeking a tranquil retreat in the city -- the perfect place to host family and friends, or simply relax in comfort and style.
A rare gem for discerning buyers looking to combine peaceful living with the luxury of resort-style amenities.
We use cookies to give you the best possible experience on our website.
By continuing to browse, you agree to our website’s use of cookies. To learn more click here.