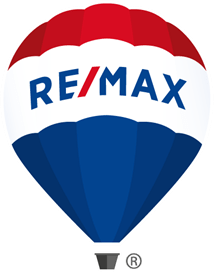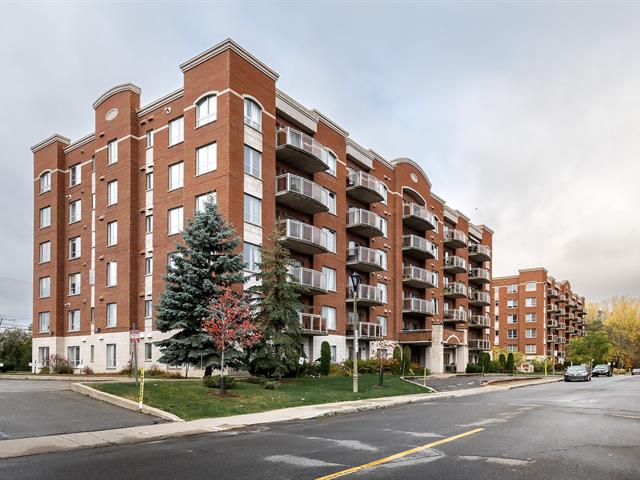We use cookies to give you the best possible experience on our website.
By continuing to browse, you agree to our website’s use of cookies. To learn more click here.




Patricia Célestin
Residential and Commercial Real Estate Broker
Cellular : 514 812-2045
Office : 514 354-6240
Fax :

5200, Boul. des Sources,
apt. 501,
Montréal (Pierrefonds-Roxboro)
Centris No. 9261114

3 Room(s)

1 Bedroom(s)

1 Bathroom(s)

639.00 sq. ft.
Beautiful and spacious one-bedroom condo, ideal for a single person or a couple seeking comfort, peace, and convenience. Located in a well-maintained building with an elevator, this unit offers easy access for reduced mobility. Enjoy your private balcony, indoor garage, and an additional outdoor parking space. Bright, clean, and peaceful, this condo features open living spaces filled with natural light in a quiet and well-managed environment. Close to all essential services, shops, and public transportation. A must-see!
Room(s) : 3 | Bedroom(s) : 1 | Bathroom(s) : 1 | Powder room(s) : 0
Appliances: Oven, Refrigerator, Dishwasher.
All personal items belonging to the owner.
Located in a peaceful and highly sought-after area, this condo places you in the heart of all essential services and West Island conveniences:
Shops and restaurants nearby
Pharmacies and grocery stor...
Located in a peaceful and highly sought-after area, this condo places you in the heart of all essential services and West Island conveniences:
Shops and restaurants nearby
Pharmacies and grocery stores within walking distance
Public and private elementary and high schools
Public transportation (bus, commuter train, and quick access to major highways)
Dollard-des-Ormeaux Civic Centre, libraries, skating rinks, and swimming pools
Parks, walking trails, and bike paths
A turn-key condo, ideally located, bright, and perfect for those seeking comfort, tranquility, and accessibility.
A fabulous location in one of Pierrefonds' most desirable neighbourhoods!
We use cookies to give you the best possible experience on our website.
By continuing to browse, you agree to our website’s use of cookies. To learn more click here.