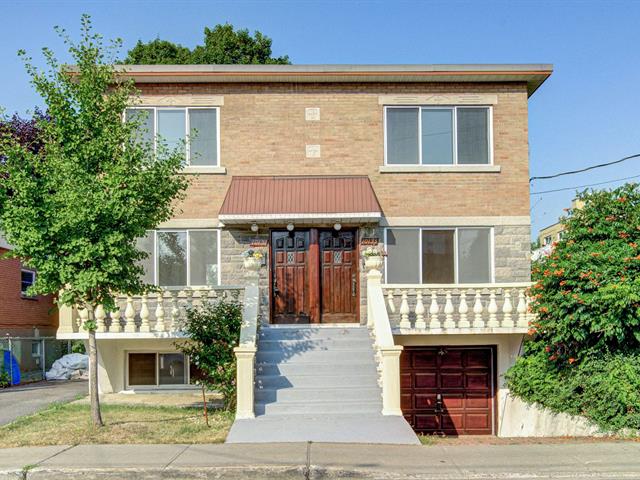We use cookies to give you the best possible experience on our website.
By continuing to browse, you agree to our website’s use of cookies. To learn more click here.




Patricia Célestin
Residential and Commercial Real Estate Broker
Cellular : 514 812-2045
Office : 514 354-6240
Fax :

10135 - 10137, Av. des Laurentides,
Montréal (Montréal-Nord)
Centris No. 20986090

6 Room(s)

4 Bedroom(s)

2 Bathroom(s)

201.90 m²
Spacious detached duplex in Montréal-Nord, available for double occupancy. Each unit offers 3 bedrooms, providing ample living space for families. The large basement includes a kitchen, bedroom, and abundant storage, perfect for extended family or personal use. Features an attached garage for one car, plus outdoor parking for two additional vehicles. Enjoy a generous backyard and a location close to all amenities, schools, parks, and public transportation. A great opportunity for comfortable multi-generational living. Schedule your visit today! See ADDENDUM.
Room(s) : 6 | Bedroom(s) : 4 | Bathroom(s) : 2 | Powder room(s) : 0
Oven, dishwasher, refrigerator, washer-dryer in the basement, table in the kitchen on the main floor, cabinet in the bedroom on the main floor
Spacious detached duplex in Montréal-Nord, available for double occupancy. Each unit offers 3 bedrooms, providing ample living space for families. The large basement includes a kitchen, bedroom, and abundant storage, ...
Spacious detached duplex in Montréal-Nord, available for double occupancy. Each unit offers 3 bedrooms, providing ample living space for families. The large basement includes a kitchen, bedroom, and abundant storage, perfect for extended family or personal use. Features an attached garage for one car, plus outdoor parking for two additional vehicles. Enjoy a generous backyard and a location close to all amenities, schools, parks, and public transportation. A great opportunity for comfortable multi-generational living. Schedule your visit today!
DESCRIPTION:
**Double occupancy**
- Unit on second floor has 3 bedrooms
- Unit on the main floor has 4 bedrooms, in which 1 is in the basement
- Basement has a big family room, kitchen and bathroom
- Driveway to fit 2 cars
- Garage to fit 1 car
PROXIMITY:
- Close to highway 40
- Several parks in the area
- 1 minute walking distance to Garderie Francine daycare
- Less than 10 minutes by foot to primary schools: École primaire Saint-Rémi, Our Lady of Pompei Elementary School
- Less than 10 minutes by car to secondary schools: École secondaire Louis-Joseph-Papineau, École Secondaire Amos, Collège Reine-Marie
- Super C and Maxi grocery stores less than 10 minutes by car
- Stores and shops within walking distance
- Pharmaprix and Jean-Coutu pharmacies less than 10 minutes by car
We use cookies to give you the best possible experience on our website.
By continuing to browse, you agree to our website’s use of cookies. To learn more click here.